AUGUSTANA UNIVERSITY – STUDENT HOUSING MARKET ANALYSIS AND CASH FLOW MODELING
Sioux Falls, South Dakota
Augustana University (“AU”) is located in Sioux Falls, South Dakota and it is the largest private university in the state. AU operates a very successful residential life program (1,400 beds; first- and second-year live-on requirement) as an integral part of the Augustana experience.
The purpose of the market study was to identify demand for on-campus student housing at AU in the context of student demographics, enrollment projections, and the supply of housing in the off-campus market. Wachalski Advisory (“WA”) was charged with projecting demand over a 10-year planning horizon. To assess the demand, WA utilized student survey data, demand modeling, demographic information, and enrollment projections. The housing supply analysis consisted of a review of the on-campus residential offerings and off-campus alternatives in relevant neighborhoods in Sioux Falls. In addition, WA’s scope of work included cash flow modeling to be used in financial underwriting for the recommended projects.
Based on the research and analysis conducted as part of the study, WA concluded that Augustana University will need to add approximately 400 – 500 new beds to its on-campus housing stock over the course of the next ten years to address projected demand. WA recommended that new beds be delivered in phases aligned with enrollment growth and reductions in existing capacity due to anticipated renovations.
GEORGE WASHINGTON UNIVERSITY – CAMPUS MASTER PLAN: STUDENT LIFE ASSESSMENT
Washington, DC
George Washington University (“GWU”) is a private research university located in Washington, DC. GWU’s enrollment is approximately 27,000 students – 11,000 undergraduate and 16,000 graduate. The campus master plan addressed many urban design issues in the context of GWU’s programmatic needs, enrollment strategy (contemplated reduction of undergraduate enrollment to 8,500 students) and land use priorities. Within the larger scope of the assignment, GWU wanted to evaluate its future student life needs including campus housing, dining, recreation, student center, and health services.
Wachalski Advisory’s (“WA”) scope of work consisted of a detailed functional review of all relevant facilities, interviews with GWU’s senior administration, and interaction with students in focus groups and open forums. In addition, WA coordinated closely with Cooper Robertson, the prime contractor on the assignment. At the conclusion of the process, master-plan level facility programs were developed for the recreation program and the student center. With respect to housing, WA made recommendations related to each building in GWU’s portfolio. The dining component was addressed in collaboration with a foodservice consultant.
UNIVERSITY OF IOWA – IOWA MEMORIAL UNION REDEVELOPMENT CONCEPTS
Iowa City, Iowa
University of Iowa (”UI”) is a public, Big 10 research university located in Iowa City, Iowa. The total university enrollment is approximately 33,000 students. The Iowa Memorial Union opened in 1925 and has undergone a number of renovations / expansion since then. Currently, the building serves the UI populations and offers services such as dining, meeting/conferences, retail (campus store), study areas, student lounges, hotel, and many more. Despite the variety of programs offered, the 300,000-sqaure-foot facility does not meet the contemporary student union standards.
Wachalski Advisory’s (“WA”) scope of work consisted of IMU strategic analysis, programming, functional diagram development, capital budgeting, and an operating pro forma development. The strategic direction for the project was provided by the office of the VP for Student Affairs. Based on the input, building program elements were categorized as high, low, and medium priority. In the programming process, WA developed square footage recommendations for these elements. Building capacity analysis followed to evaluate how the desired program would fit into the existing building and to understand how the internal circulation and overall quality of space could be improved. The diagrams provided the basis for a capital budget development.
In addition, WA prepared a business plan and an operating pro forma. The financial model reconciled the facility’s net operating income with the projected debt service. In addition, various funding approaches were tested to develop an optimal mix of capital sources.
UNIVERSITY OF IOWA – WELLBEING (HEALTH, WELLNESS, COUNSELING, AND STUDENT DISABILITY SERVICES) CENTER PLANNING
Iowa City, Iowa
IU currently offers health, wellness, and counseling services at Westlawn building which is schedule to be demolished in the near future. Therefore, the University wanted to explore the opportunities to replace the facility and envision comprehensive programmatic offerings in a new location. In addition to the existing services, the planning team was charged with analyzing the addition of student disability services to the program. Site selection was also included in the scope of work as IU contemplated either a new, stand-alone facility or retrofitting the desired building program into Iowa Memorial Union after closure of the IMU hotel. At the conclusion of the study WA developed a financial model to explore funding strategies for the operation.
WA recommended three programmatic / locational options for the contemplated Wellbeing Center:
• Replacement of existing building with significant programmatic enhancements,
• Replacement of existing building without enhancements,
• Retrofitting Wellbeing Center program into Iowa Memorial Union.
Each of the options comes with its own preliminary capital budget and an operating pro forma.
SOUTHEAST COMMUNITY COLLEGE – LINCOLN CAMPUS: STUDENT HOUSING FEASIBILITY ANALYSIS & TRANSACTION EVALUATION
Lincoln, Nebraska
Southeast Community College (“SCC”) is a community college system in Nebraska. SCC’s service area contains fifteen (15) counties in the southeastern part of the state. SCC consists of three campuses and additional smaller off-campus centers. The three main campuses are located in: Lincoln – enrollment of 7,494 students, Beatrice – enrollment of 1,142 students, and Milford – enrollment of 1,063 students.
The purpose of the market study was to identify the demand for on-campus student housing on SCC’s Lincoln campus and recommend the initial size of the residential program, unit mix, and a preliminary rental rate structure. In addition, Wachalski Advisory was charged with a detailed review and comparison of applicable transaction models to understand the options SCC will have should it decide to pursue a public-private partnership (P3) instead of an on-balance sheet transaction.
Based upon the research and analysis conducted as part of the feasibility study, WA found a student housing project on SCC’s Lincoln campus to be feasible and recommended approximately 200 beds in apartments with full kitchens.
MISSOURI UNIVERSITY OF SCIENCE AND TECHNOLOGY – CAMPUS MASTER PLAN: STUDENT LIFE PLANNING
Rolla, Missouri
Missouri S&T (“S&T”) is a public research university in Rolla, Missouri. Most of its approximately 8,000 students pursue degrees in engineering, business, sciences, and mathematics. Known primarily for its engineering school, Missouri S&T also offers degree programs in business and management systems, information science and technology, sciences, social sciences, humanities, and arts.
Wachalski Advisory (“WA”) was retained by S&T, as a sub-consultant to Mackey Mitchell Architects, to provide planning and needs assessment for student life facilities as part of a campus-wide master plan. The facility types in WA’s scope included: 1) student housing, 2) dining, 3) student center, 4) student recreation / wellness, and 5) library.
Wachalski Advisory’s scope of work consisted of a detailed functional and operational review of all relevant facilities, strategic visioning with S&T’s key stakeholders, focus groups, community survey, and demand analysis. In addition, WA coordinated closely with Mackey Mitchell, the prime contractor on the assignment. At the conclusion of the process, WA developed programmatic recommendations for all analyzed facility types.
UNIVERSITY OF WISCONSIN – MADISON – P3 TRANSACTION ANALYSIS AND DEMAND ASSESSMENT FOR STUDENT HOUSING
Madison, Wisconsin

Wachalski Advisory (“WA”) provided financial analysis and market demand services related to a potential on-campus student housing project. WA’s scope of work consisted of preliminary facility programming and detailed financial modeling to understand how various transaction / ownership models would impact the project quality and rental rates. Three approaches were analyzed in detailed financial pro-formas:
• Foundation model,
• Equity model, and
• Service concession model.
WA concluded that each of these models is feasible but the project quality, expressed in the construction cost per square foot, and the required rental rates may vary.
Following the financial review, WA performed a preliminary market analysis to test the contemplated project concept (unit types and associated rental rates) with the target market. The analysis consisted of student focus groups and student survey. Based on the data obtained in the survey, WA developed demand analysis to quantify demand for various residential units at specific price points.
UNIVERSITY OF NORTH DAKOTA – WILKERSON COMPLEX MASTER PLAN AND FINANCIAL ANALYSIS
Grand Forks, North Dakota
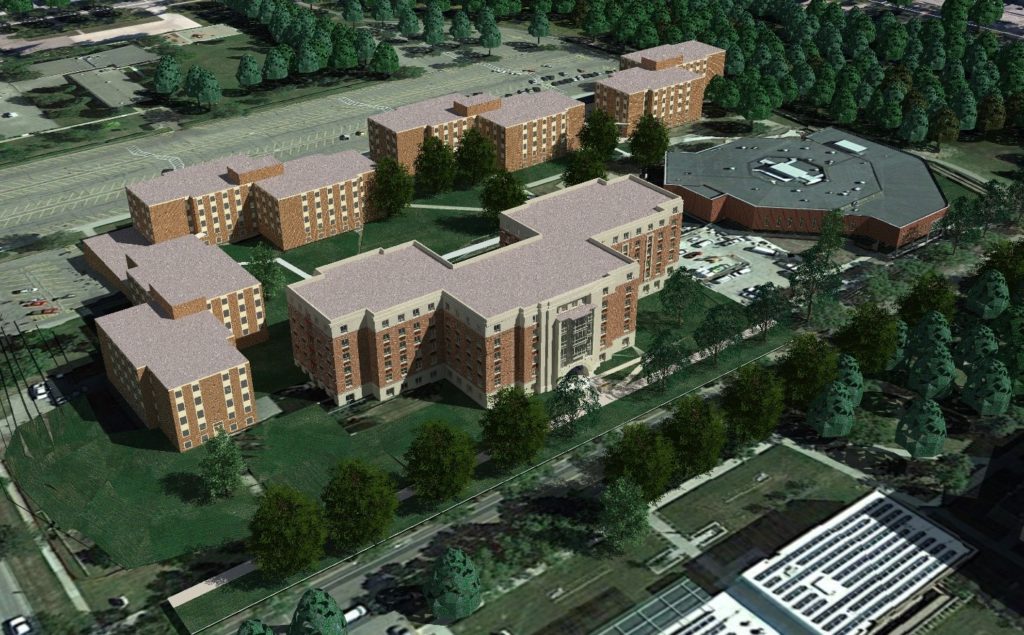
Wachalski Advisory (“WA”) collaborated with KWK Architects and ICON Architectural Group on a comprehensive redevelopment plan of the Wilkerson Residential Complex. WA’s involvement included assistance in the program development, detailed financial modeling, and peer benchmarking.
Wilkerson Complex consists of approximately 1,460 beds in five residential structures build in 1960’s. The consulting team prepared a detailed plan to renovate the buildings to create a more attractive environment for the residents. The renovations included upgrades to all building systems and remodeling of residential units and community spaces
Three project schemes were presented at the conclusion of the study with varying degrees of renovation versus proposed new construction. The financial pro forma prepared by WA demonstrated how the contemplated projects could be implemented in phases. In addition, it identified required rental rate adjustments and auxiliary revenue sources necessary to make the projects feasible. The rental rates were compared with price points at peer institutions in a detailed benchmarking analysis.
MISSOURI STATE UNIVERSITY – STUDENT HOUSING PLAN: FACILITY ASSESSMENT AND FINANCIAL MODELING
Springfield, Missouri
Wachalski Advisory (“WA”), in collaboration with TreanorHL, prepared a detailed plan for comprehensive renovations of the student housing stock at Missouri State University. The scope of work consisted of two major elements: review of the building physical condition and development of a financial strategy to address the key deferred maintenance issues. WA focused its efforts on the following items:
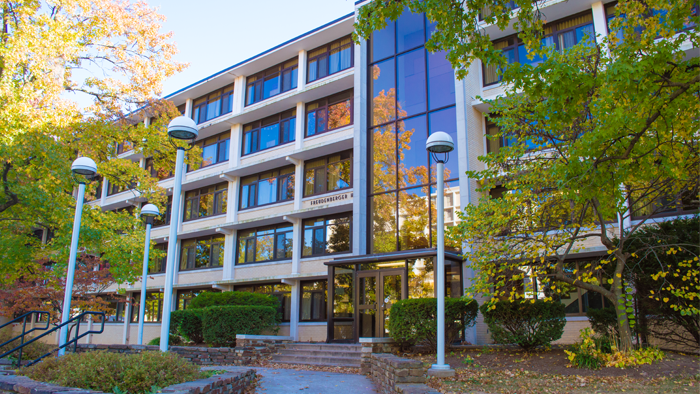
1) Review of the existing housing stock and a new 402-bed project coming on line in the fall of 2020.
2) Detailed review of the Residence Life’s annual operating budget to understand all relevant revenues, expenses, debt service payments, and transfers.
3) Development of 15-year cash flow projections, based on the annual operating budget, to test a potential debt capacity that may be used to fund the renovation projects.
4) Coordination of the efforts and the financial model with TreanorHL and the MSU administration.
At the conclusion of the project, WA recommended two solutions for further consideration. Those include funding of the deferred maintenance issues through reserves to which housing makes annual contributions or generating sufficient debt capacity to pay for the identified projects with bond proceeds. While the first option would allow for a series of smaller projects, the second approach could potentially solve a significant number of infrastructure problems over a shorter period of time.
UNIVERSITY OF MISSOURI-SAINT LOUIS – STUDENT HOUSING MASTER PLAN
St. Louis, Missouri
Wachalski Advisory (“WA”) was retained by UMSL to provide advisory services related to potential redevelopments of the on-campus housing. In the context of UMSL’s enrollment figures, student demand, and physical condition of the buildings, WA developed a comprehensive strategy consisting of multiple project options.
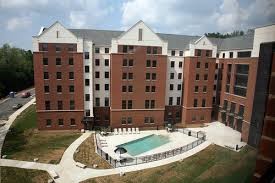
WA’s scope of work included strategic analysis, facility tours, student focus groups, demographic review, facility condition review, project definition, and detailed financial modeling. This approach formed a market-driven background in which projects were defined and, later, tested for financial feasibility. In addition to modeling of new projects, WA performed a detailed review of the exiting budget and allocation of costs and revenues to all residential buildings to understand their cash individual cash flows.
A total of seven potential new initiatives were defined ranging from a limited building renovation through new construction of an apartment complex. Ultimately, the selection and implementation of projects will depend on future student enrollment and UMSL’s financial expectations related to its housing program.
EASTERN FLORIDA STATE COLLEGE – STUDENT HOUSING FEASIBILITY ANALYSIS
Melbourne, Florida
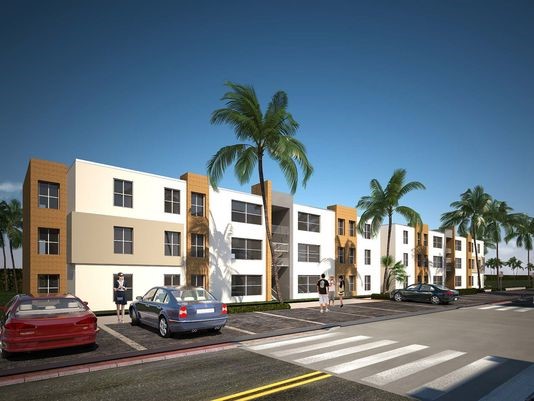
WA’s scope of work included strategic analysis, facility tours, student focus groups, demographic review, facility condition review, project definition, and detailed financial modeling. This approach formed a market-driven background in which projects were defined and, later, tested for financial feasibility. In addition to modeling of new projects, WA performed a detailed review of the exiting budget and allocation of costs and revenues to all residential buildings to understand their cash individual cash flows.
WA provided real estate advisory services to assist Eastern Florida State College in analyzing the feasibility of its first on-campus student residential facility.
WA’s scope of work consisted of detailed financial modeling to understand how the project scale may produce economies of scale, both on the capital and operational sides, to lower the rental rate structure required for feasibility.
Market demand was determined based on student feedback generated in focus groups and an electronic survey. WA also reviewed the private, off-campus market offerings and residential programs at other community colleges in Florida.
WA concluded that the first phase of the campus residential project should not exceed 300 beds. Four-bedroom / two-bathroom unit was recommended as the core of the program because the unit offered the largest value at an acceptable price point. The project is currently under development with a CM-at-Risk delivery method and is projected to open in the fall of 2020.
DAKOTA STATE UNIVERSITY – STUDENT HOUSING MASTER PLAN & PUBLIC-PRIVATE PARTNERSHIP (P3) TRANSACTION ANALYSIS
Madison, South Dakota
WA provided advisory services to Dakota State University in the process of master planning for the redevelopment of on-campus student housing. Due to growing enrollment and shortages of private-sector housing in the community, DSU wanted to address the residential deficiencies with respect to the quantity of beds and quality of the existing stock.
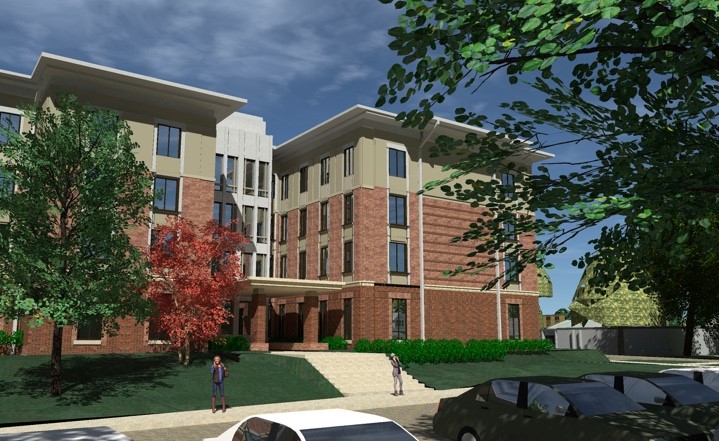
WA vetted various transaction types as DSU expressed interest in pursuing a public-private partnership. The analysis proved that an on-balance sheet transaction would be optimal in order to achieve the desired quality of construction and price points. Other deal structures analyzed included an equity model and a foundation approach.
WA also provided market analysis to assess student demand for on-campus living and reconcile the demand with supply, both on and off campus. I collaboration with KWK Architects, WA proposed improvements to existing residence halls and an addition of approximately 200 new beds. Once approved by the Board of Regents, the first phase of the master plan (a 200-bed addition) will be ready for the fall 2020 occupancy.
UNIVERSITY OF UTAH – SOUTH CAMPUS HOUSING/DINING ADVISORY SERVICES
Salt Lake City, Utah
WA provided advisory services to assist the University of Utah in the development of a new undergraduate complex consisting of approximately 950 beds and a student cafeteria. Due to rapidly growing freshman enrollment, the University decided to construct a new living-learning facility to accommodate lower-classman demand for on-campus housing.
WA’s scope of work consisted of initial programming of both the housing and the dining components. Once the program was established, based on the market demand, WA developed a capital budget in coordination with a local contractor. The financial modeling was structured as value-for-money analysis to determine the best transaction structure for the project from the cash flow and risk transfer perspectives.
The University, ultimately, decided on an on-balance sheet transaction and proceeded with schematic design. In that phase of the project, WA provided continuing financial modeling for the projects as well as for the entire existing housing system to understand the impact of new beds on the financial health of the auxiliary operations. The project is scheduled to open in 2020.
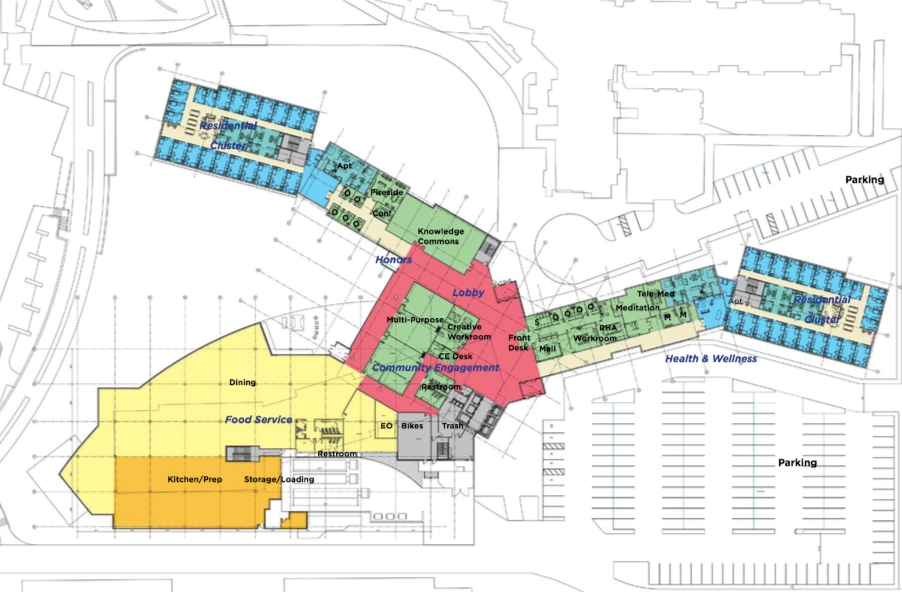
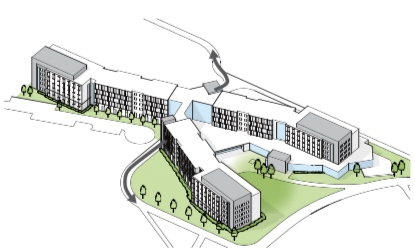
METROPOLITAN COMMUNITY COLLEGE, OMAHA – AUXILIARY SERVICES REVIEW
Omaha, Nebraska

WA was engaged by MCC to provide a review of the auxiliary services on all its campuses and centers. The scope of the review included an assessment of current offerings in food service, housing, childcare, healthcare, transportation, and technology versus the student demand. The issues of food and housing insecurity were also analyzed in the context of the MCC’s student demographic profile.
WA’s scope of work included strategic review with MCC’s key administrators, student focus groups, and a quantitative survey. The findings and recommendations were presented to MCC’s Board of Governors in December of 2017 for further consideration.
UNIVERSITY OF SAINT THOMAS – STUDENT HOUSING MASTER PLAN
St. Paul, Minnesota
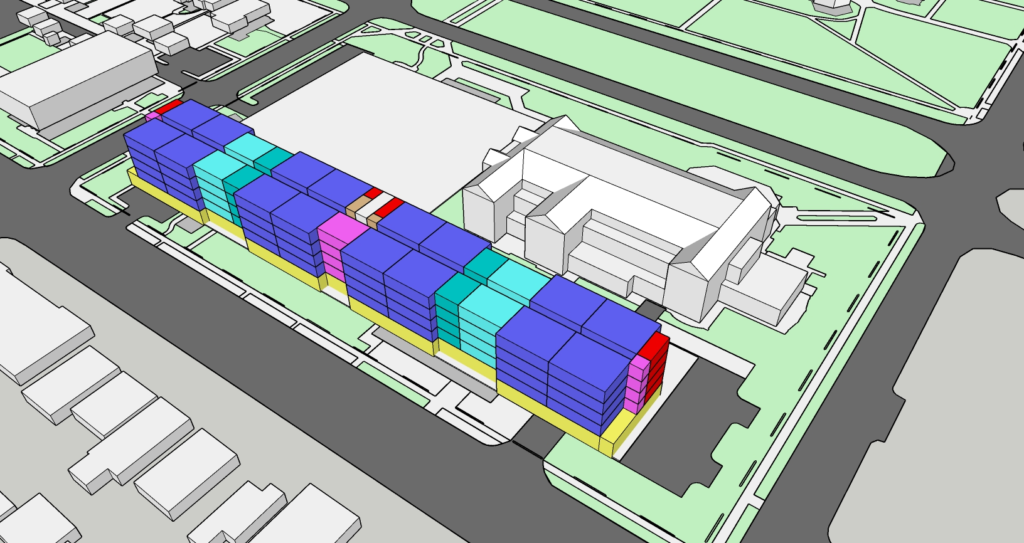
WA provided planning and advisory services to University of Saint Thomas as part of master planning for student housing on the St. Paul, Minnesota campus. Upon completion of a campus-wide master plan, the University hired a team of WA and Mackey Mitchell Architects to develop a detailed strategy for its residence halls.
WA’s scope of work consisted of strategic goal development, review of existing facilities and operations, peer benchmarking, student focus groups, student survey, and an on-campus housing demand assessment. Physical planning included development of renovation concepts and site capacity testing for potential new projects.
The master plan defined a number of projects, both renovation and new construction, to address the main objectives: adding more sophomore housing on campus, improving the existing freshmen housing stock, and, potentially, capturing more junior and seniors. The master plan recommendations were presented to the Board of Trustees in May of 2018.
UNIVERSITY OF UTAH – WEST FINE ARTS BUILDING – FINANCIAL MODELING
Salt Lake City, Utah
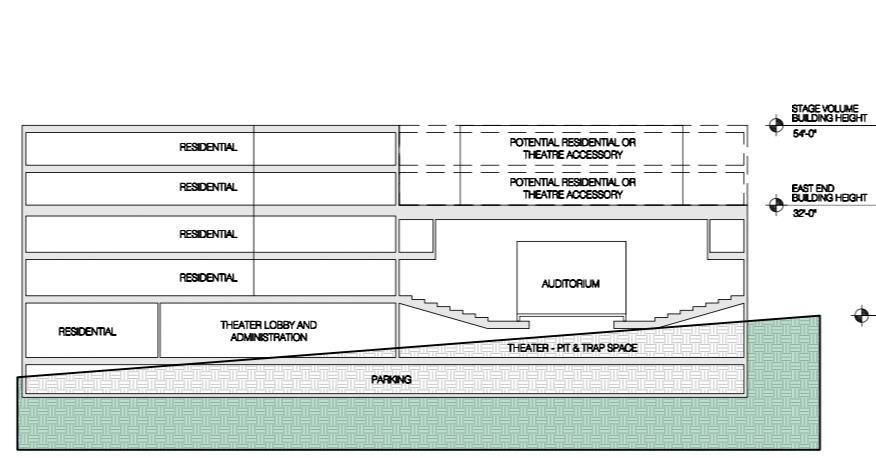
WA was retained by the University of Utah to develop a financial model for a contemplated West Fine Arts facility consisting of a performance theater space, parking, and housing. WA’s scope of work included review of design concepts, development of revenue and cost assumptions based on market data, and preparation of multiple pro forma cash flow scenarios.
The cash flow scenarios address various programmatic options for the building based on the theater size, quantity of parking spaces, and the size of the residential program. The pro forma reconciled the net operating income with the capital cost expressed as a combination of fundraising proceeds and debt service. The project is currently under evaluation by the University’s administration.
UNIVERSITY OF SAINT MARY – PRELIMINARY HOUSING ASSESSMENT
Leavenworth, Kansas
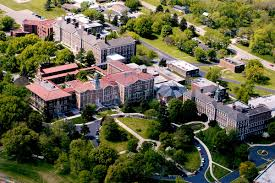
The cash flow scenarios address various programmatic options for the building based on the theater size, quantity of parking spaces, and the size of the residential program. The pro forma reconciled the net operating income with the capital cost expressed as a combination of fundraising proceeds and debt service. The project is currently under evaluation by the University’s administration.
KANSAS CITY UNIVERSITY OF MEDICINE AND BIOSCIENCES – JOPLIN CAMPUS – AUXILIARY SERVICES REVIEW AND HOUSING DEMAND ANALYSIS
Kansas City, Missouri / Joplin, Missouri
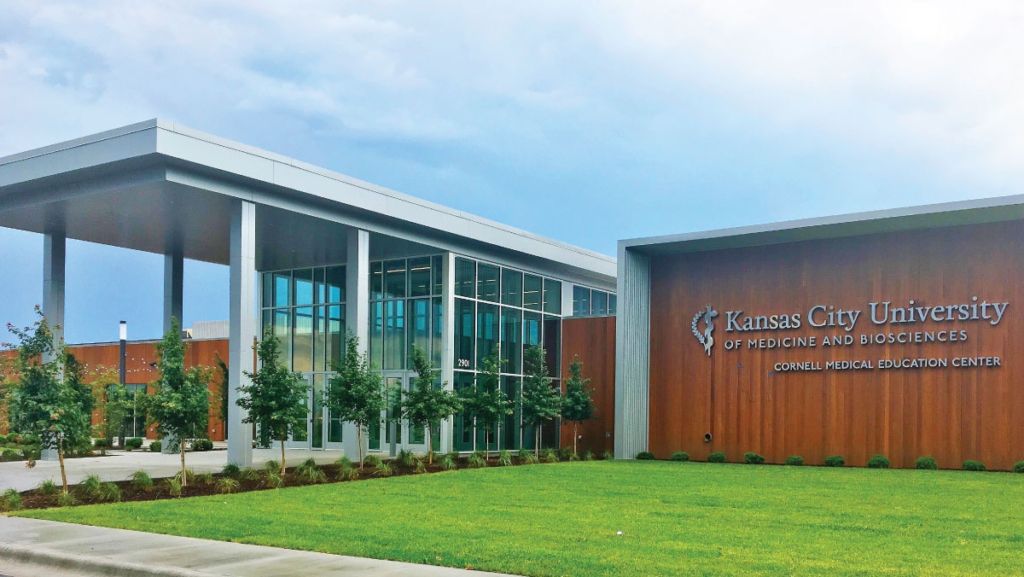
KCU engaged WA to review its auxiliary services on a new campus in Joplin, MO. At the end of the first year of operations, the University wanted to assess student satisfaction with the new campus, define potential improvements, and estimate demand for student housing.
WA’s scope of work included strategic goal definition, demographic review, student focus groups, an electronic survey, housing demand calculations, Joplin housing market review, and financial modeling. The financial model was structured as value-for-money analysis to test various transaction structures, an on-balance-sheet approach versus public-private partnerships.
The analysis results and recommendations with respect to student fitness / recreation, food service, study space and housing were presented in April of 2018. WA is currently embarking on the second phase of the assignment to address student housing in more detail.
